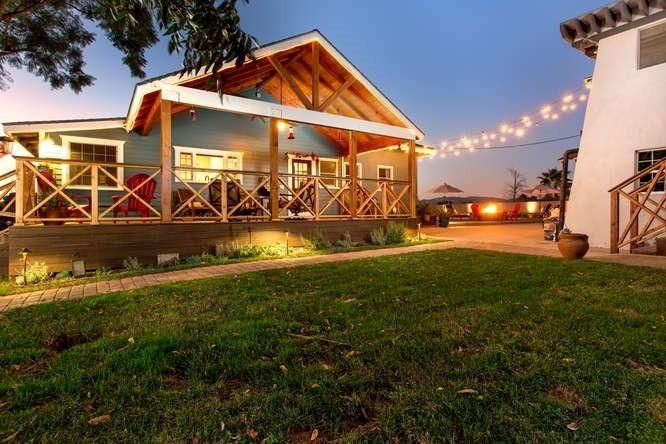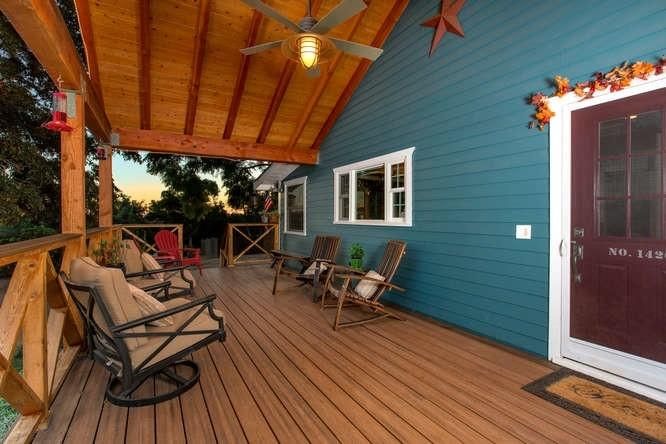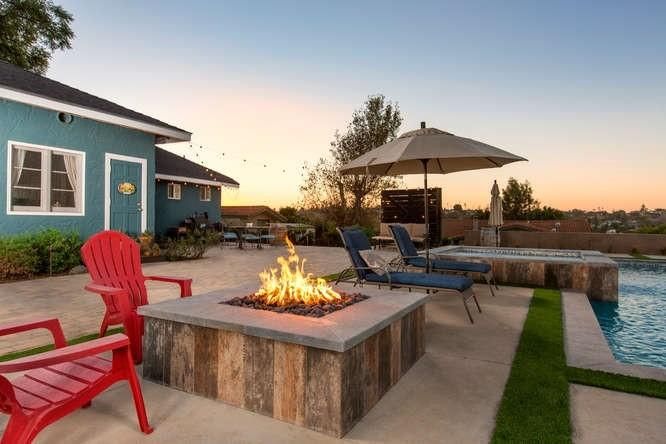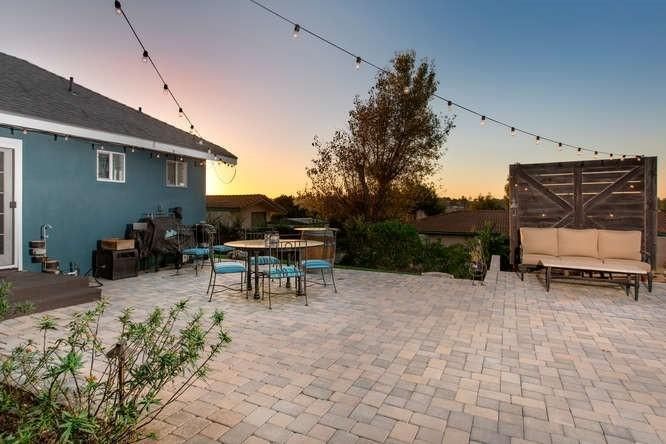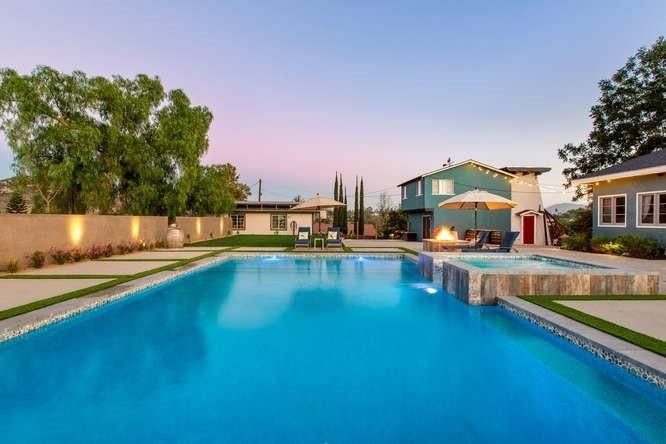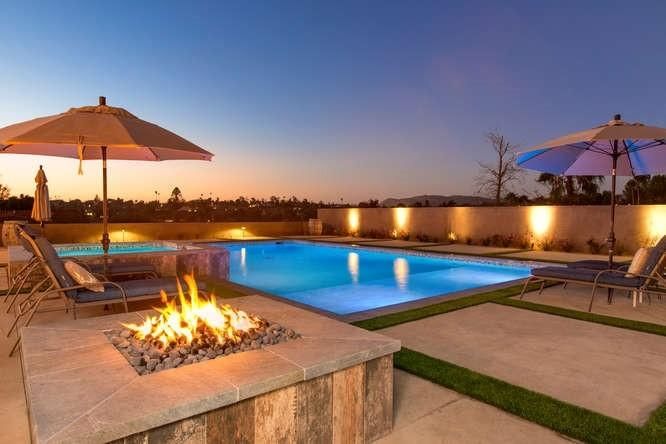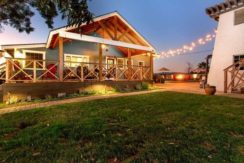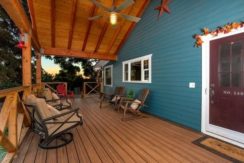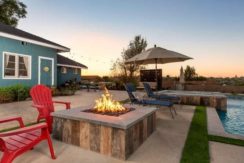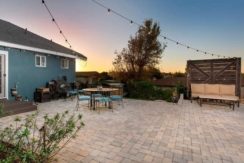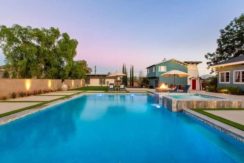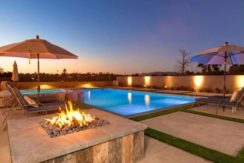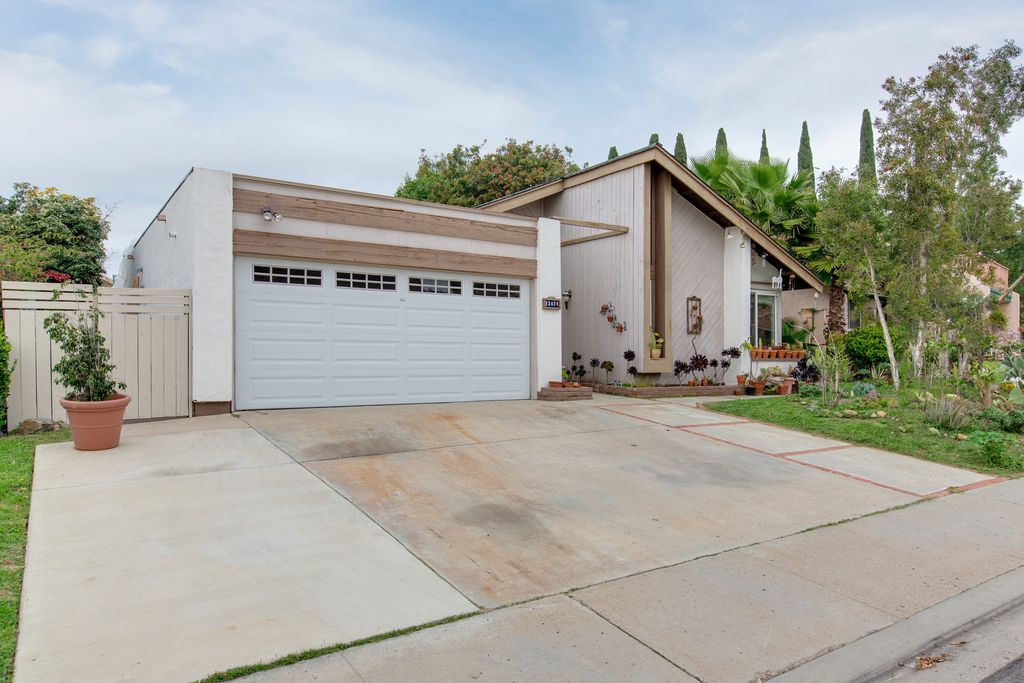Sold $695,000
Beautifully restored and updated 1927 farmhouse on just over an acre. No expense spared on this beautiful property. Stunning hardwood floors, tastefully remodeled kitchen with new Wolf range. Master bath has been updated with a vintage dresser as a sink cabinet with subway tile in the bath/shower. Owned solar panels, 990 soft workshop with a 100 amp sub panel. Newer AC, new roof, new large saltwater pool and spa, separate guest house, 14 organic avocado trees, redwood planting boxes and much more! Main house is 3br/2ba, separate guest house is 1br/1ba upstairs with an office/workout room downstairs. In the last 5 years the home has been extensively updated. Solar electric system is on a Ygrene lien and will be paid off at close of escrow. The guest quarters/water tower were built in the 30’s to the best of our knowledge. The structure is there on old assessor maps. No knowledge of permits on that structure due to age.
- Style: Craftsman Bungalow
- Single family home
- Year built: 1927
- Price/Sq Ft: $316
- Status: ACTIVE
Bedrooms
- Bedrooms: 4
- Master Bedroom Dimensions: 14×12
- Bedroom 2 Dimensions: 14×9
- Bedroom 3 Dimensions: 13×10
- Bedroom 4 Dimensions: 13×9
Bathrooms
- Baths Full: 3
Kitchen and Dining
- Kitchen Dimensions: 14×17
Exterior and Lot Features
- Lot Size: 1+ to 2 AC
- Lot SqFt Approx: 46609
- Frontage Dimensions in Ft: 200
- Rolling Topography
- Slope Gentle Topography
- Fencing: Full
- Fencing: Gate
- Private Street
- City View
- Evening Lights View
- Mountains/Hills View
- Panoramic View
- Valley/Canyon View
Other rooms
- Family Room Dimensions: 21×16
- Bedroom Entry Level
- Breakfast Area
- Exercise Room
- Family Room
- Storage Room
- Workshop
- Laundry Location: Laundry Room
Interior Features
- Security: Automatic Gate
Home Features
- Dishwasher
- Dryer
- Fire Sprinklers
- Microwave
- Pool/Spa/Equipment
- Range/Oven
- Refrigerator
- Solar Panels
- Washer
- Water Filtration
- Dog Run
- Livestock Allowed
Building and Construction
- House Style: Craftsman/Bungalow
- Interior Walls: Plaster
- Levels or Stories: 1
- Stories: 1 Story
- Floor Coverings: Carpet
- Floor Coverings: Tile
- Floor Coverings: Wood
- Sub-Flooring: Wood over Crawlspace
- Stucco Exterior
- Wood/Stucco Exterior
- Composition Roof
- Patio: Covered
- Patio: Deck
- Detached Guest House
- Guest House Est. SqFt: 876
- Agricultural Bldg
- Out Buildings
Garage and Parking
- Parking Spaces Total: 23
- Garage Spaces: 3
- Detached Garage
- Parkng Spaces: 20
- Uncovered Parking
- RV Parking Gated
- RV Parking On-Site Parking
Heating and Cooling
- Heat Equipment: Fireplace
- Heat Equipment: Forced Air Unit
- Heat Source: Propane
- Cooling: Central Forced Air
- Fireplace Location: Fp In Living Room
- Water Heater Type: Propane
Utilities
- Laundry Utilities: Electric
- Irrigation: Automatic, Drip, Sprinklers
- Water: Meter on Property
- Sewer/Septic: Septic Installed
- Telecommunications:Cable (coaxial)
- Telecommunications:Computer (cat5)
- Telecommunications:Wired High Speed Internet
Pool and Spa
- Below Ground Pool
- Private Pool
- Pool Heat: Propane
- Private Below Ground Spa
- Private w/Pool Spa
- Yes Spa
- Spa Heat: Propane
School Information
- School District: San Pasqual Union
Other Property Info
- City: Escondido
- State: CA
- Cross Street(s): Bear Valley/Citrus
- Market Area: North County
- County: San Diego
- Community: South Escondido
- Neighborhood: Citrus
- Directions To Property: Bear Valley to Idaho East, go L at the 4 mailboxes, look for sign. Third house with gate. Text agent/seller for gate code.
- Assessors Parcel #: 234-120-68-00
- Additional Property Use: Grove, Ranch/Farm, With Structures
- Prop Restrictions Known: None Known
- Low Price: 695000

